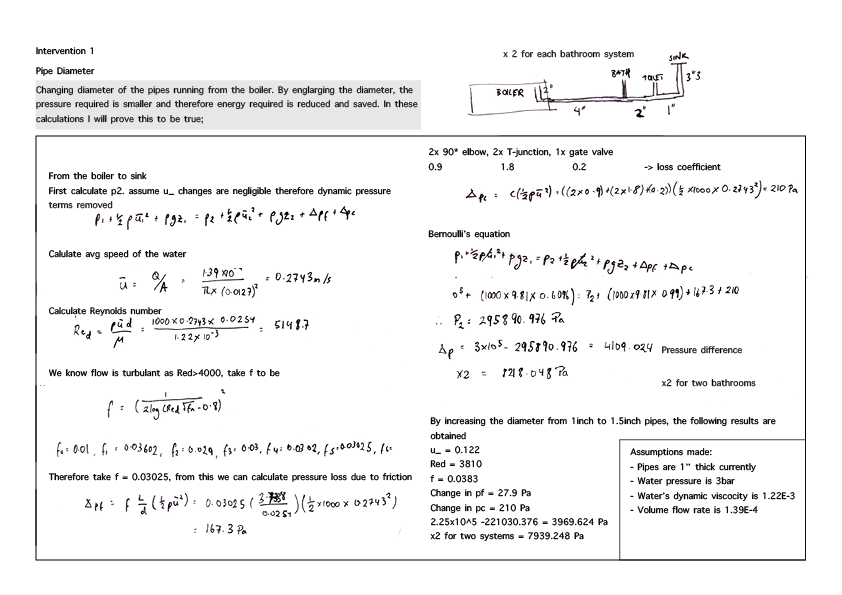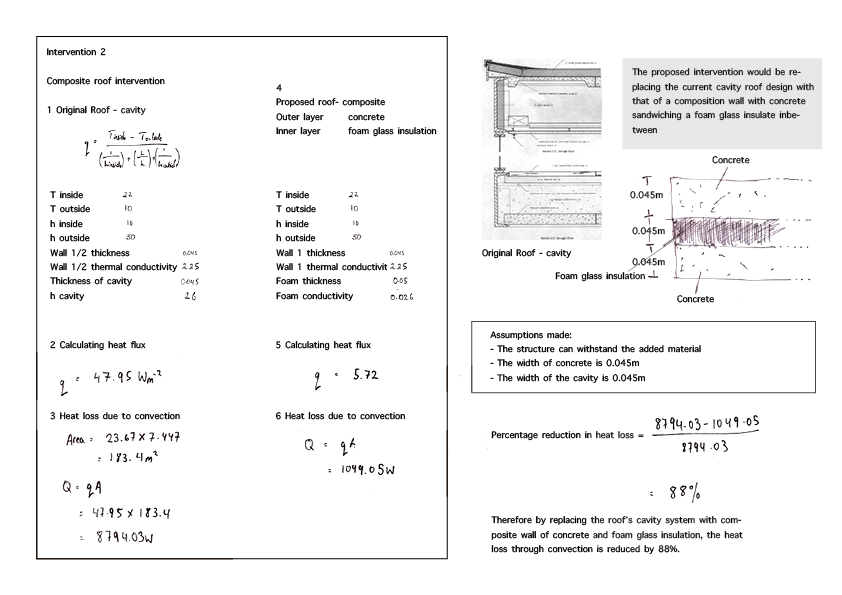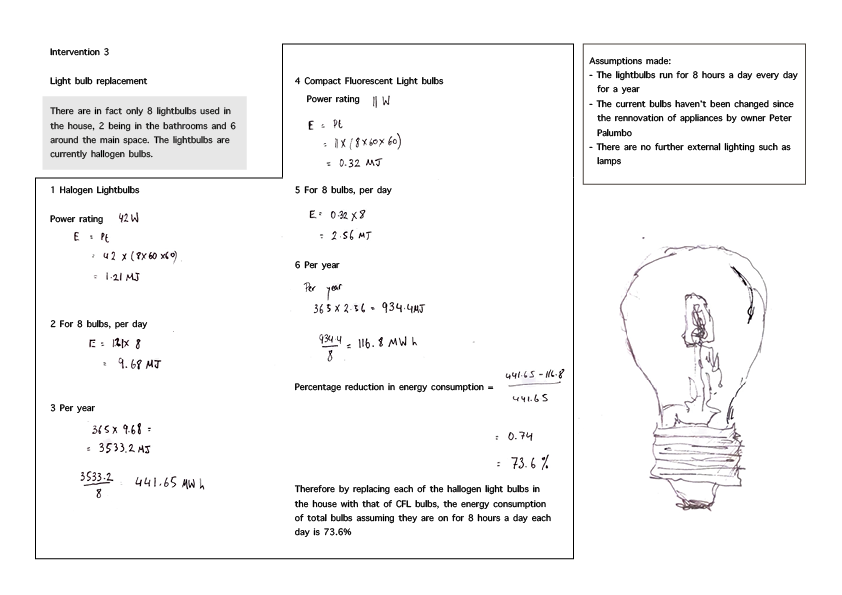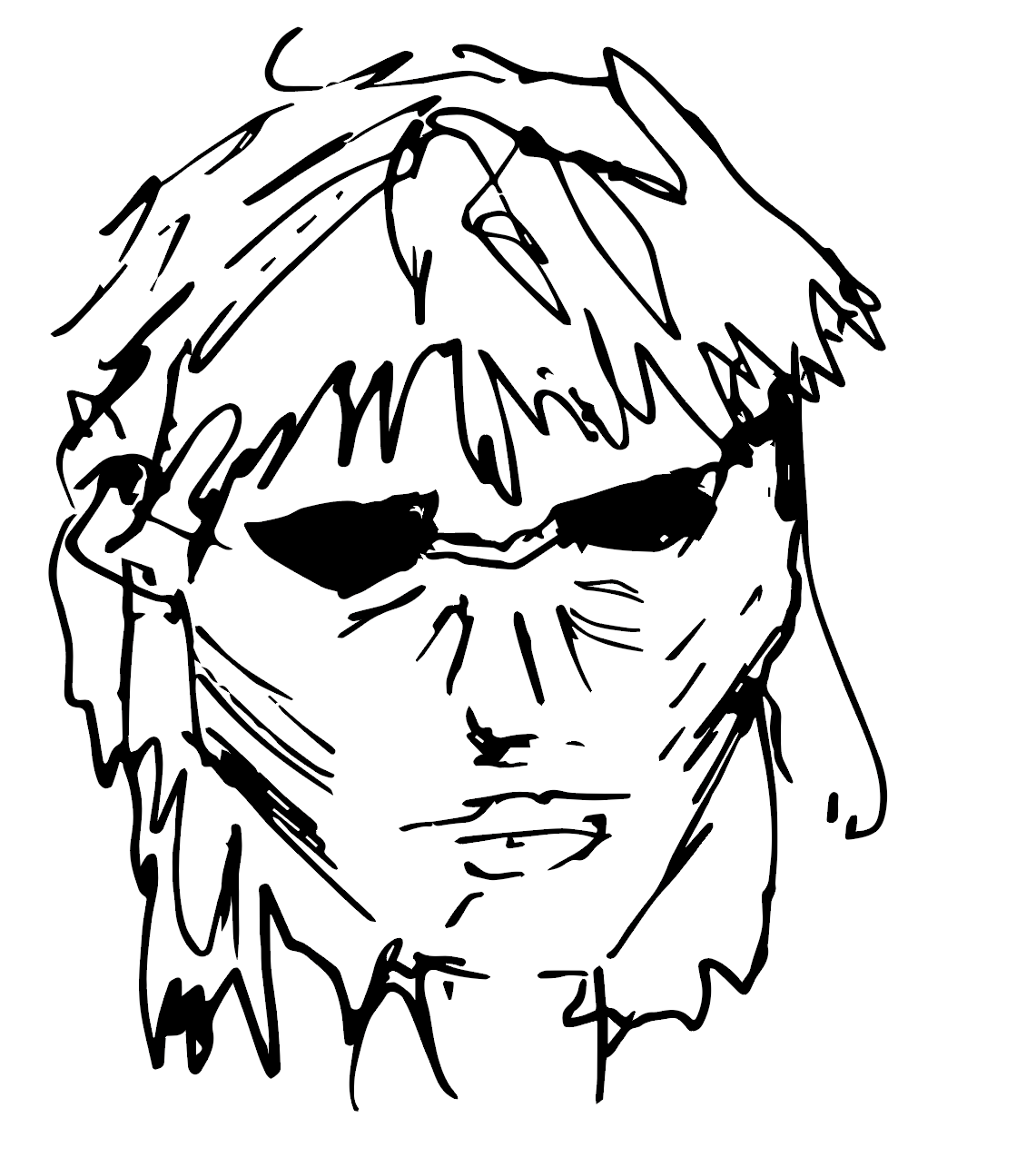I researched the thermodynamics of existing building Farnsworth house in order to decide on and calculate improvements to the overall sustainability of the house.
Floor-plan
The house I decided to investigate is the Farnsworth house just outside of Chicago, Illinois. The house finished in 1951 was, and remains to be a design for the innovation books. The phrase form follows function is held close. I was drawn to the unusual layout and oversimplification of what housing should look like. The unconventional layout has made the house historically difficult to live in, having changed ownership every few years as people grow uncomfortable or overrun by paparazzi and are forced out. For this case-study, I looked at the physical changes I could make to the layout and features of the house in order to improve its sustainability. The house is a simple one at that, with the structure consisiting of beams supporting 2 slabs; one a terrace, and the other the house. Above which is a roof consisting of concrete slabs with air cavities. The reason for the stilt system is due to the house’s proximity to a river which Mies Van der Rhoe, the architect, wanted to account for if flooded. Van der Rhoe wanted to bridge the gap between living and nature, with no privacy you are defenseless to the outside world. Regardless of its living appeal, one cannot deny the beauty of the house, which is why my interventions aimed to stay loyal to the original aim of the house and be as little invasive as possible.
Changes made :
- water supply diameter increasing by 0.5”
- adding roof insulation
- light bulb change to CFL bulbs
- triple glazing the windows
See my calculations for each alteration here




