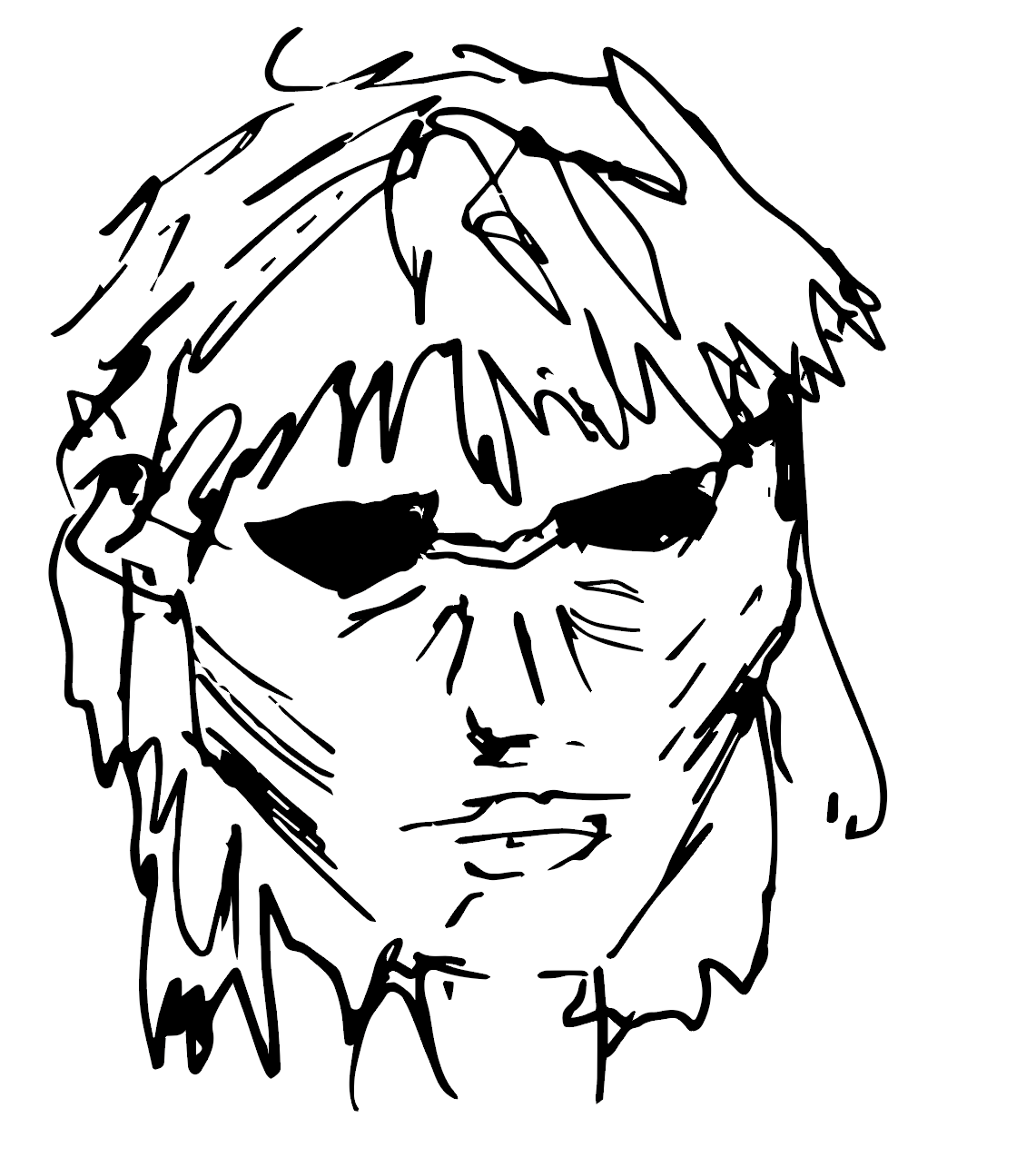Modhaus is a system for urban planners that designs rapid yet sustainable long term housing for managed retreat from at-risk areas. Relocated households use our VR environment tool to design a modular smart home tailored to their specific needs, which is then 3D-printed and added into their housing unit.
Modhaus promotional animation
VR - UNITY DEVELOPMENT
Users are sent a VR headset and instructions a few weeks in advance of their relocation. They design and customise their future housing module to best suit their household. We built and tested the fully functional VR environment using Unity.
After many iterations with detailed user feedback, the simplest, most efficient and convenient workflow for the configurator was determined.
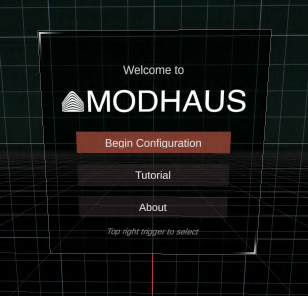
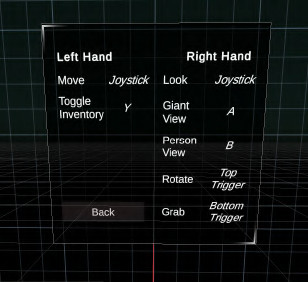
MECHANICS
The surface area is divided into a 2 x 5 grid. The tiles are square to allow for rotation. The user has 3 inventories, used in order, from which items can be picked, placed and rotated.
INVENTORY 1 - LARGE APPLIANCES AND CONSTRAINTS
The core constraints such as utilities are configured first. The entrance is fixed at one end. Rotate to place against different walls or a corner.
INVENTORY 2 - WALLS AND DOORS
Internal walls and doors divide the free space. Due to the kinetic architecture, most is intended to be open plan. The previous tiles can be rotated.
INVENTORY 3 - FURNITURE
Placing furniture. Can snap or place anywhere. Residents might have their own already. Once complete, outer walls and ceiling are added to finalise the home.

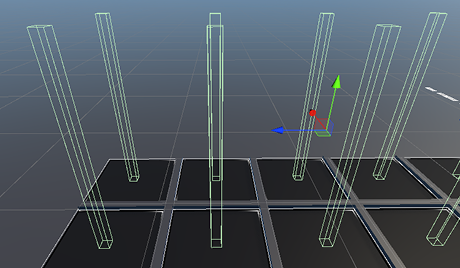


They design and customise their housing module to best suit their household.
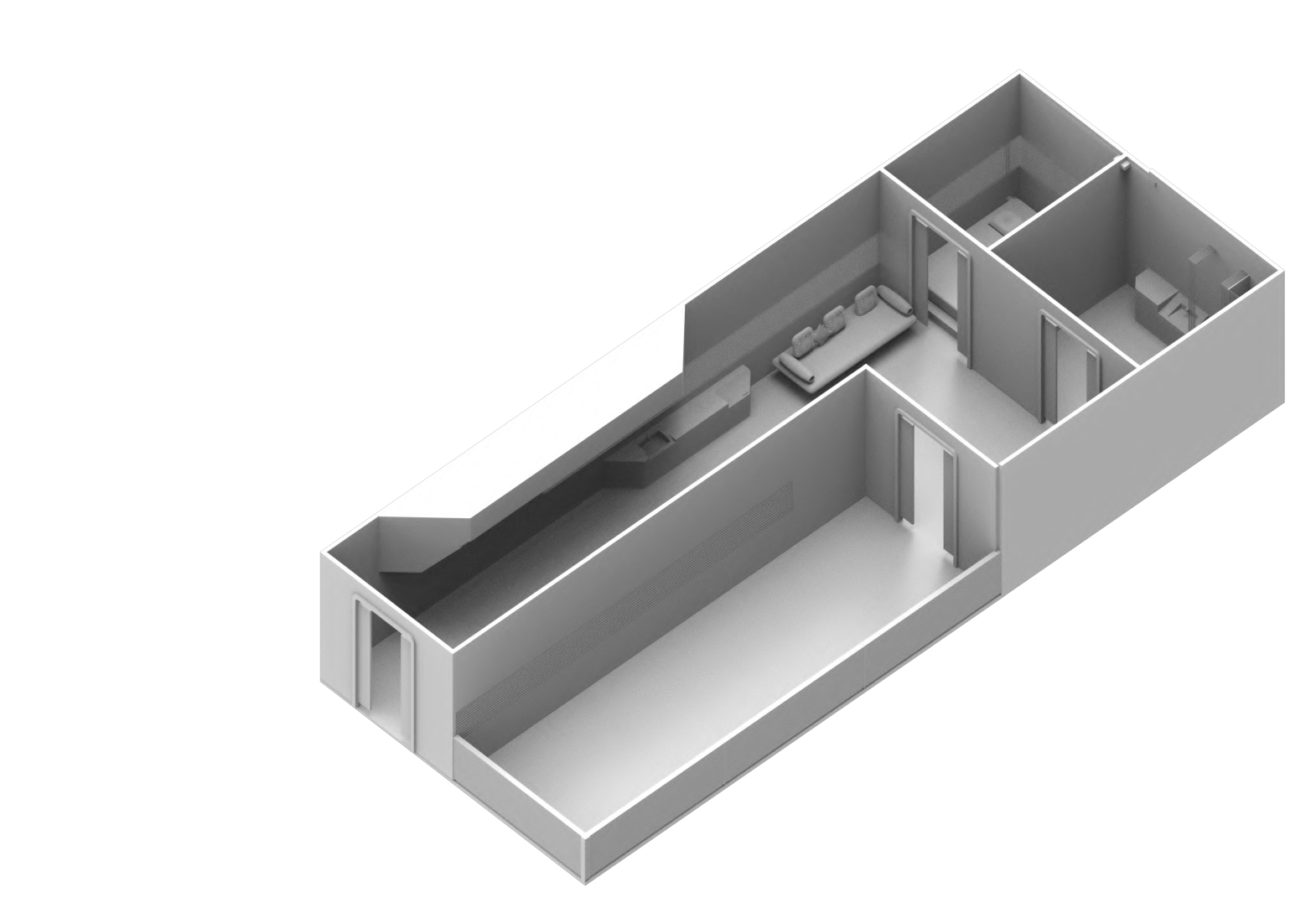
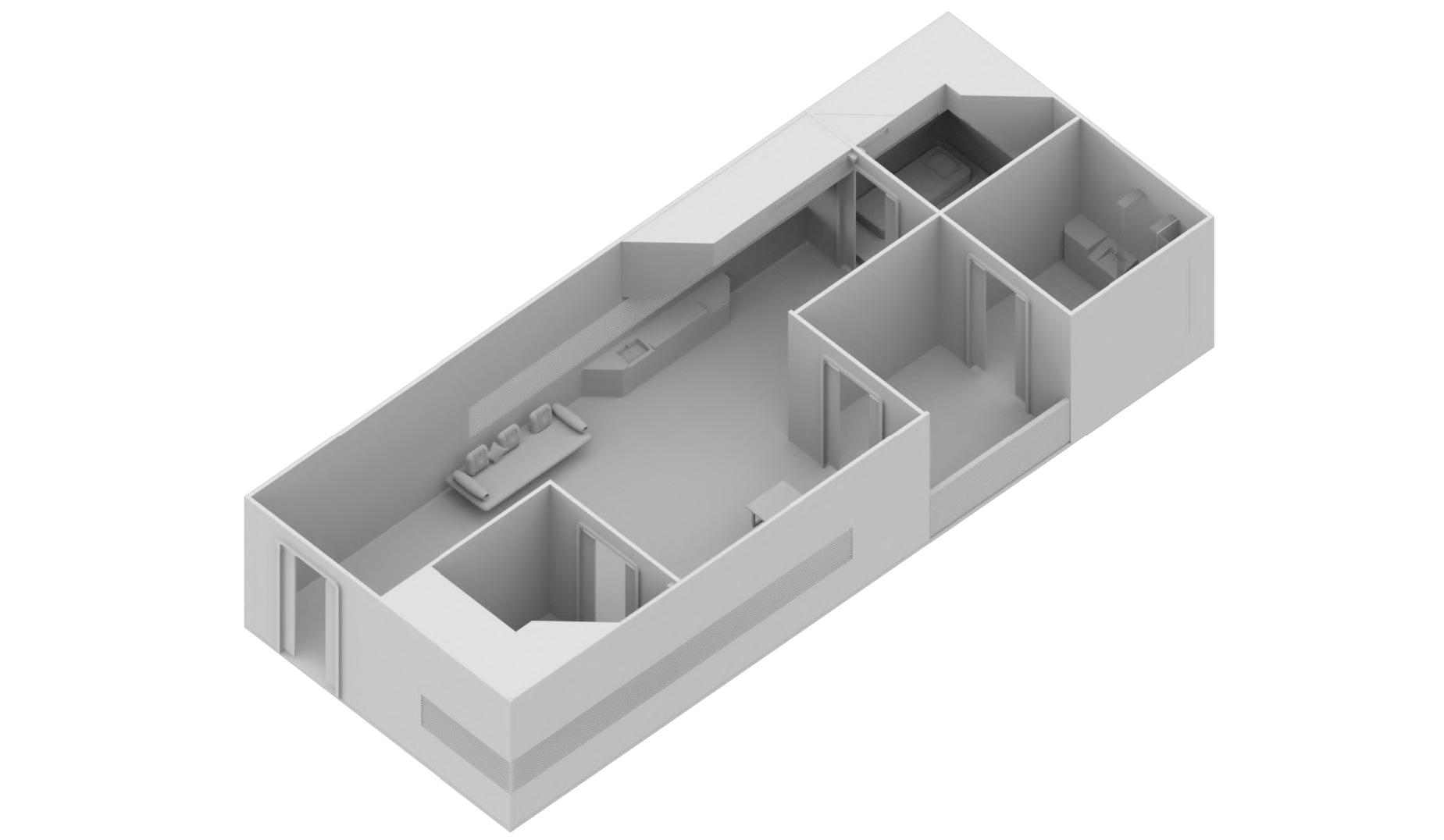
Here are example modules that were created based on case households. The potential for variety with our tool is drastic, with measures in place to ensure the module can be comfortably suited to every possible need.
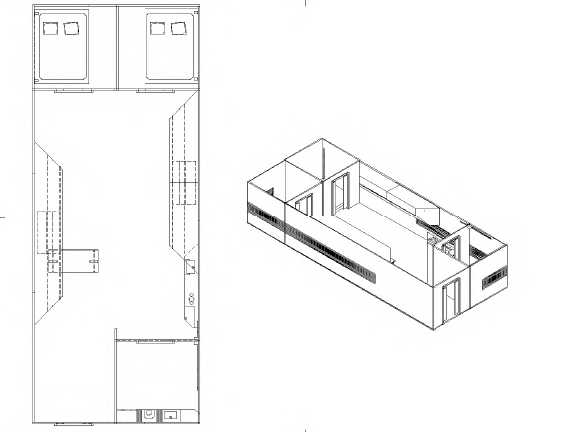
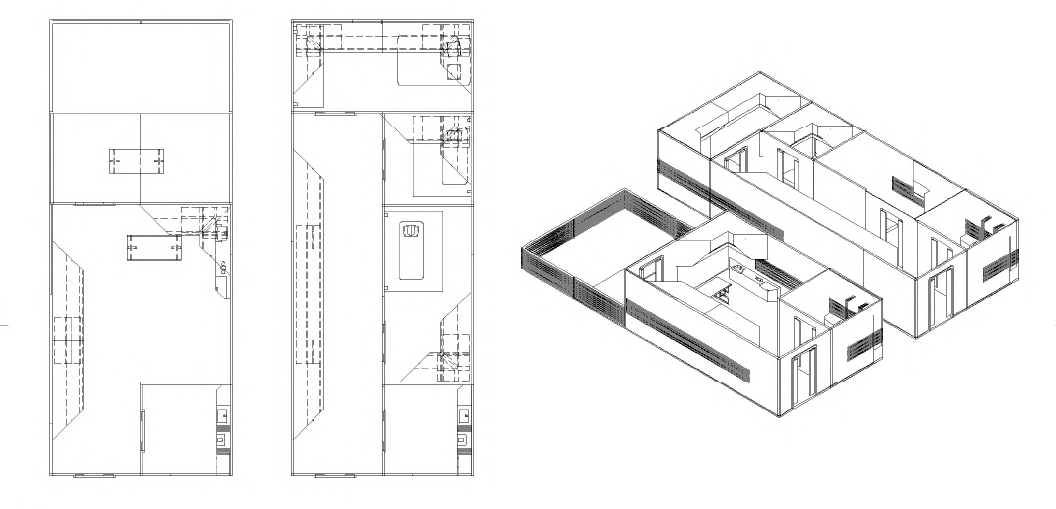
The example on the left is built for a two-bedroom flat.
The example on the right is a dual-module setup built for a family of four.
Elements of smart architecture I developed can be selected in their VR build. Modules incorporate smart technology such as moving walls and platformed sections to maximise space efficiency for comfort.
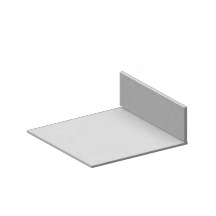
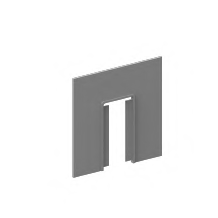
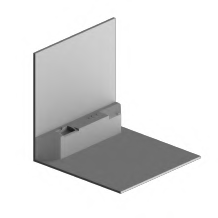
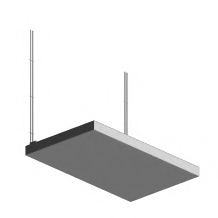
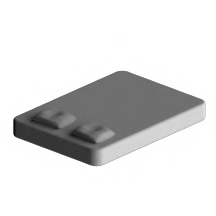
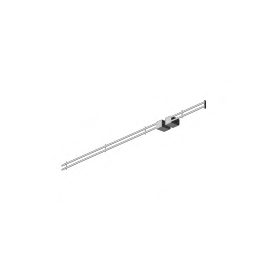
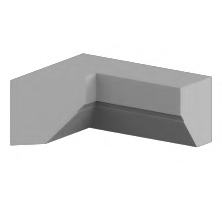
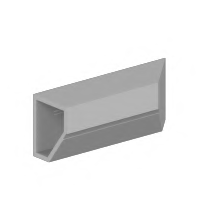
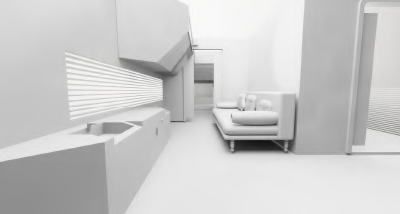
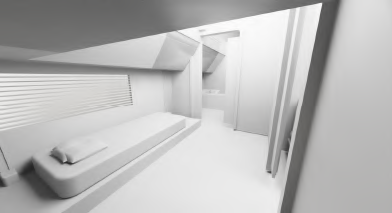
Once their module is constructed, users can render and experience what it will be like within their new homes. This eases the burden and stress often felt with forced relocation, allowing the households to get a feel for their new lives.
